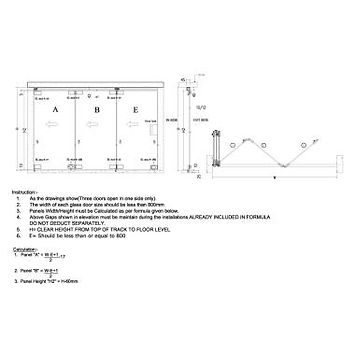
Folding and sliding doors
Types of Folding doors
-
Two Pannel (Both Pannel Slide One Side)
-
Three Pnnel (All Pannel Slide One Side)
-
Four Pannel (All Pannel Slide One Side)
-
Five Pannel (All Pannel Slide One Side)
-
Five Pannel Plus (Five Pannel Sliding Either SIDE)
-
Five Pannel One Plus Side (FIve Pannel Slide Either One Side
-
Four Pannel One Plus Side (Four Pannel Slide Either One Side
-
Two Pannel (Both Pannel Slide One Side)
-
As the drawings show(two doors open in one side only).
-
The width of each glass door size should be less than 800mm
-
Panels Width/Height must be Calculated as per formula given below.
-
Above Gaps shown in elevation must be maintain during the installations.
ALREADY INCLUDED IN FORMULA ,
DO NOT DEDUCT SEPARATELY. -
H= CLEAR HEIGHT FROM TOP OF TRACK TO FLOOR LEVEL
-
Panel "A" = [(W-41) / 2] -17
-
Panel "C" = [(W-41) / 2] +45
-
Panel Height ''H2'' = H-60mm
.jpg)
-
Three Pnnel (All Pannel Slide One Side)
-
As the drawings show(Three doors open in one side only)
-
The width of each glass door size should be less than 800mm
-
Panels Width/Height must be Calculated as per formula given below.
-
Above Gaps shown in elevation must be maintain during the installations.
ALREADY INCLUDED IN FORMULA
DO NOT DEDUCT SEPARATELY. -
H= CLEAR HEIGHT FROM TOP OF TRACK TO FLOOR LEVEL
-
E= Should be less than or equal to 800
Calculation:-
-
Panel "A" = [ (W-E+1) /2] - 17
-
Panel "B" = (W-E+1) / 2
-
Panel Height ''H2'' = H-60mm
.jpg)
.jpg)
Four Pannel (All Pannel Slide One Side)
Instruction:-
-
As the drawings show(four doors open in one side only).
-
The width of each glass door size should be less than 800mm
-
Panels Width/Height must be Calculated as per formula given below
-
Above Gaps shown in elevation must be maintain during the installations.
ALREADY INCLUDED IN FORMULA ,
DO NOT DEDUCT SEPARATELY. -
H= CLEAR HEIGHT FROM TOP OF TRACK TO FLOOR LEVEL
Calculation:-
-
Panel "A" = [ (W-47)/4] -17
-
Panel "B" = [ (W-47) /4 ]
-
Panel "C" = [ (W-47) / 4 ] +45
-
Panel Height ''H2'' = H-60mm
.jpg)
Five Pannel (All Pannel Slide One Side)
Instruction:-
-
As the drawings show(Five doors open in one side only).
-
The width of each glass door size should be less than 800mm
-
Panels Width/Height must be Calculated as per formula given below.
-
Above Gaps shown in elevation must be maintain during the installations.
ALREADY INCLUDED IN FORMULA ,
DO NOT DEDUCT SEPARATELY. -
E= Should be less than or equal to 800.
Calculation:-
-
Panel "A" = [ (W-E-5) /4 ] -17
-
Panel "B" = [ (W-E-5) /4]
-
Panel Height ''H2'' = H-60mm
.jpg)
Five Pannel Plus (Five Pannel Sliding Either SIDE)
Instruction:-
-
As the drawings show(Five doors open to either side only).
-
The width of each glass door size should be less than 800mm
-
Panels Width/Height must be Calculated as per formula given below.
-
Above Gaps shown in elevation must be maintain during the installations.
ALREADY INCLUDED IN FORMULA,
DO NOT DEDUCT SEPARATELY. -
H= CLEAR HEIGHT FROM TOP OF TRACK TO FLOOR LEVEL
-
E= Should be less than or equal to 800
-
0.5W=Half of Clear width at site
Calculation:-
-
Panel "A" = [ (0.5W-E-2 ) /4] -17
-
Panel "B" =[ (0.5W-E-2) /4]
-
Panel Height ''H2'' = H-60mm
.jpg)
